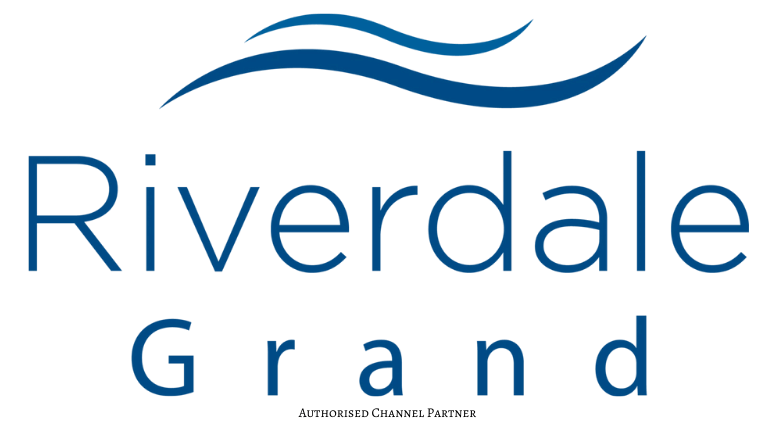Download Brochure & Floor Plans
Call Us: +91 92091 20106
RIVERDALE GRAND
Luxury Apartments in Kharadi, Pune
Download Riverdale Grand BROCHURE Now!
PROJECT OVERVIEW
Riverdale Grand | Apartments |
|---|---|
Project Location | Kharadi, Pune |
No. Of Towers | 4 Towers |
No. Of Floors | 27 Floors |
Unit Variants | 2 BHK, 3 BHK & 4 BHK |
Possession Time | Sep, 2028 |
RERA Registration Number | P52100034877 |
PRICING
2 BHK
Riverdale Grove
2 BHK Price
3 BHK
Riverdale Grand
3 BHK Price
4 BHK
Riverdale Grand
4 BHK Price
Schedule Your Site-Visit to Duville Estates Riverdale Grand / Riverdale Grove
Hurry Up! Enquire Now
Construction Linked Flexi Payment Plans
AMENITIES
Highlights -
- eco friendly homes.
- 40+ World Class Amenities.
- Riverfacing Luxurious Apartments and Duplexes.
- Pre-certified IGBC gold building.
- Large windows for maximum natural light and cross ventilation to save electricity.
- Rainwater harvesting system.
- Separation of wet and dry trash for eco-friendly disposal.
- Water treatment recycling plant.
- Solar-powered lighting in common areas.
- Adequate visitors' car parking.
- Recycling and reuse of waste construction material.
- Non-smoking common areas.
- Use of locally available material to reduce wastage during transportation.
- Energy-efficient mobility system.
- Spaces designed for the differently-abled.
multi purpose games court, dog park, active lifestyle loop, senior seating area, half basketball court, per gravel park, all purpose futsal court, children's pool, leisure pool, poolside deck, primary pool, herb garden, yoga area, acupressure walkway, multi purpose lawn, riverside canopy, toddlers pool, podium leisure area, outdoor kids experience area, clubhouse, gymnasium, steam & sauna room, multipurpose banquet hall, indoor board games area, mini theatre, toddlers play area, outdoor seating & lounge, library, outdoor yoga deck & more...
MASTER PLAN
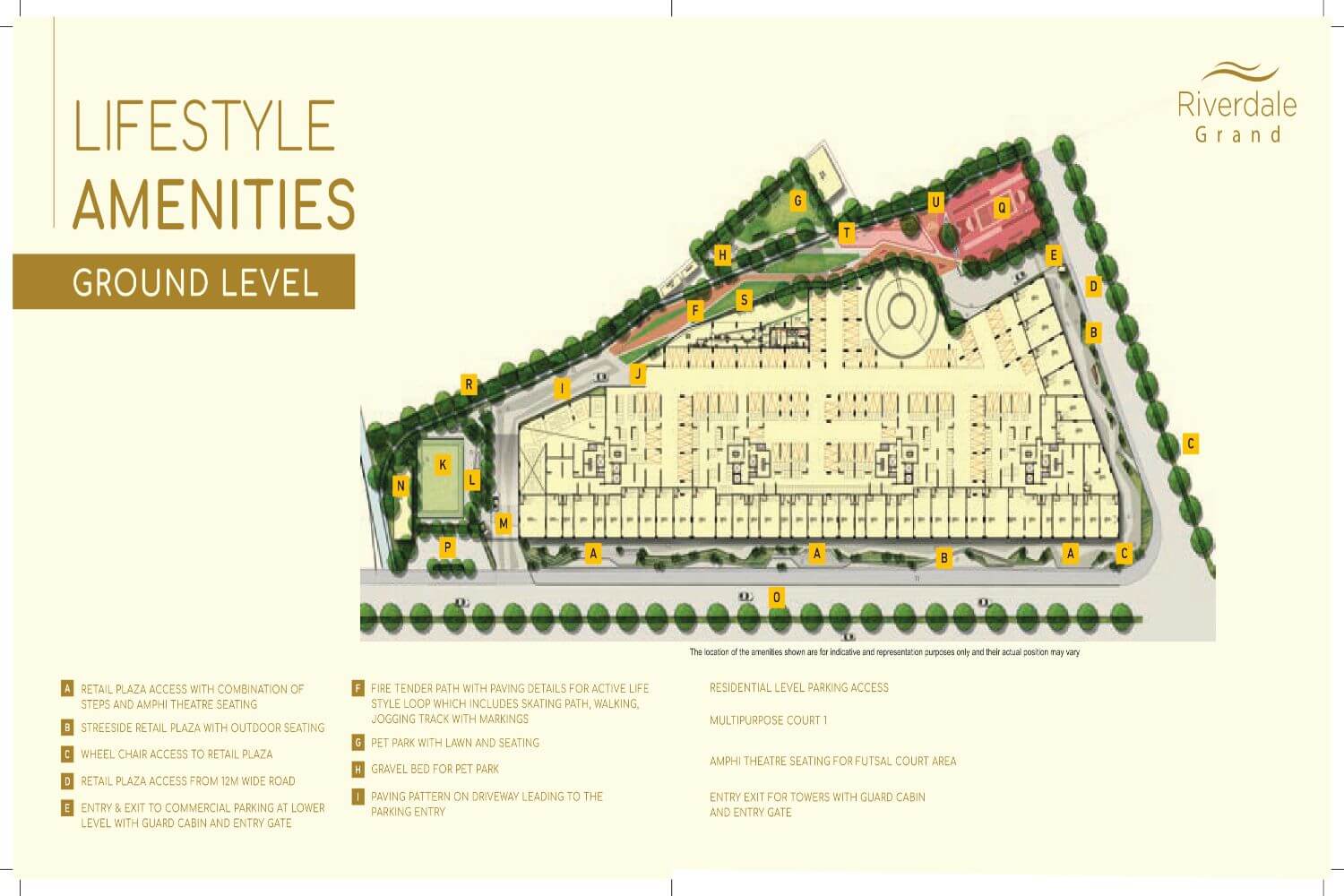

FLOOR PLANS


GALLERY



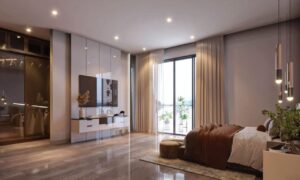
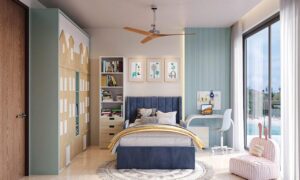
LOCATION MAP
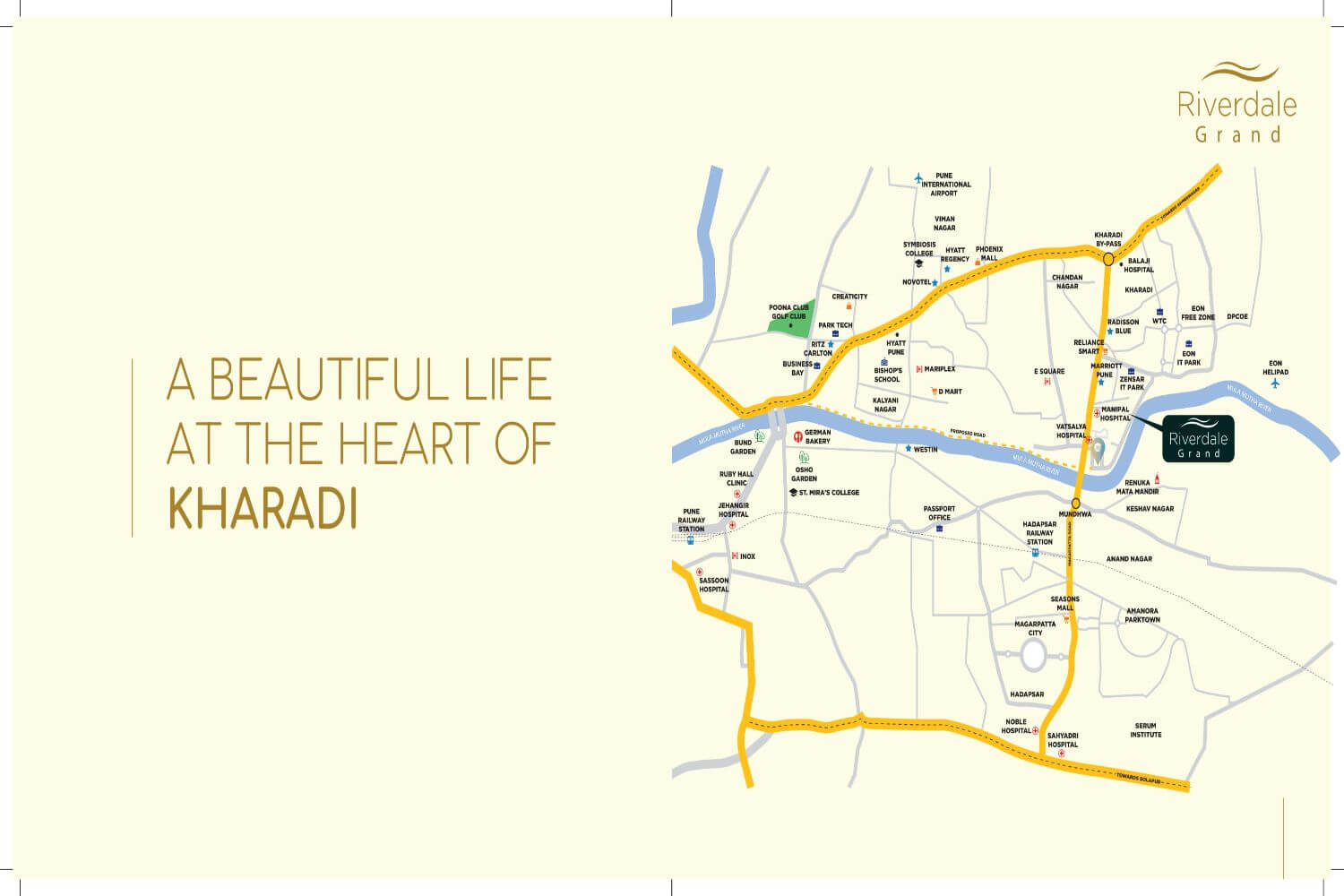
About Riverdale Grand
INSTANT Callback Request
Email Us: info@theriverdalegrand.co.in
Site Office Address: New Kharadi, Shivane Riverside Road, Behind Zensar IT Park, Kharadi, Pune - 411 014.
www.theriverdalegrand.co.in | Riverdale Grand Promoted by Ashish Modi - Authorised Affiliate Channel Sales Partner (RERA Approved Agent Registration Number - A52100003744)
Digital Marketing Partner - A-Z Digital Marketing
Disclaimer : The Information Provided On This Website Is Intended Exclusively For Informational Purposes And Should Not Be Construed As An Offer Of Services. This Site Is Managed By A RERA Authorized Real Estate Agent Namely - Ashish Modi. The Pricing Information Presented On This Website Is Subject To Alteration Without Advance Notification, And The Assurance Of Property Availability Cannot Be Guaranteed. The Images Showcased On This Website Are For Representational Purposes Only And May Not Accurately Reflect The Actual Properties. We May Share Your Data With Real Estate Regulatory Authority (RERA) Registered Developers For Further Processing As Necessary. Additionally, We May Send Updates And Information To The Mobile Number Or Email Address Registered With Us. All Rights Reserved. The Content, Design, And Information On This Website Are Protected By Copyright And Other Intellectual Property Rights. Any Unauthorized Use Or Reproduction Of The Content May Violate Applicable Laws.
For Accurate And Up-To-Date Information Regarding Services, Pricing, Availability, And Any Other Details, It Is Recommended To Contact Us Directly Through The Provided Contact Information On This Website. Thank You For Visiting Our Website!

Project RERA Registration Number: P52100034877
